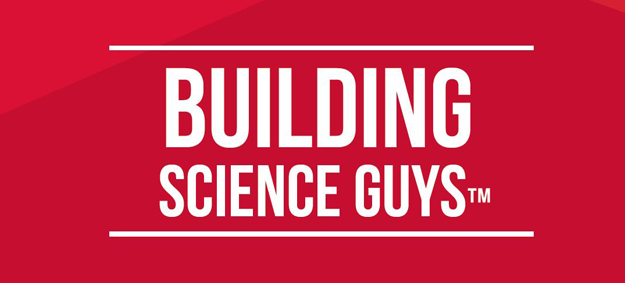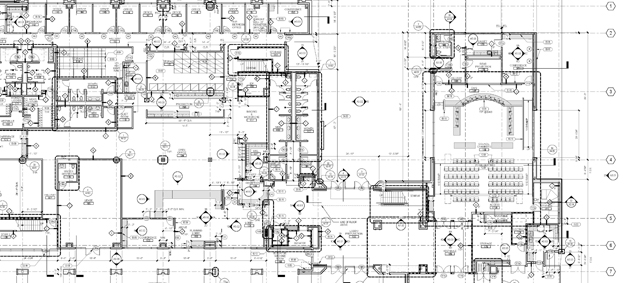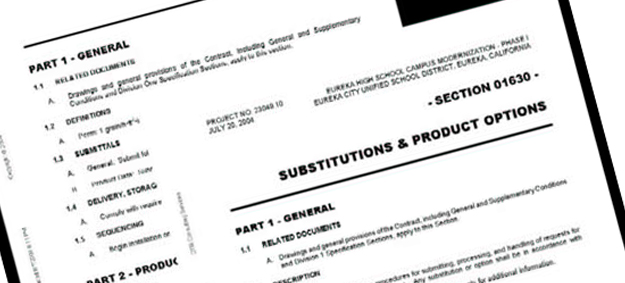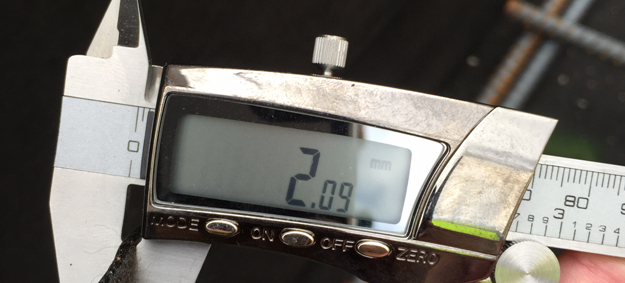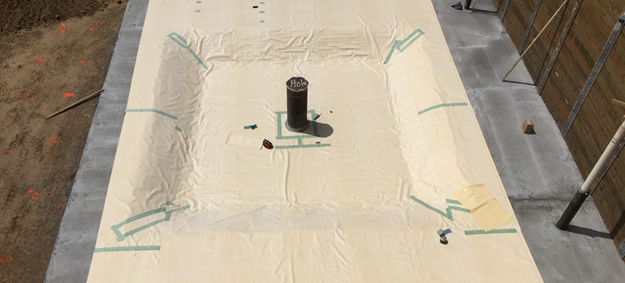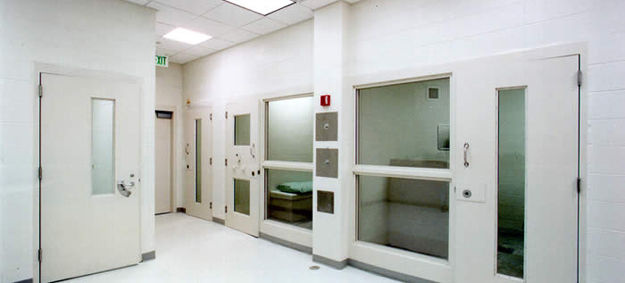
Current Articles
the technical resource consultant....
"Design Oriented Architectural & Engineering firms" want to work with.
Let our firm bring added value to your team...
We have developed technical building specifications for nearly
$3 billion in construction projects
in the last 5 years
Thomas Berger, Managing Principal
NEWS:
Expanding L.A. Office

DTR Consulting Services, the "Building Science Guys" continue to grow their latest Los Angeles Area Office, just north of down town in the city of Glendale. This location will help us to better serve our Clients in the Los Angeles metropolitan area. This office will help support our Orange County office in Irvine along with or two northern California offices. This unadulterated office location allows for the continued expansion of DTR Building Science Division.
Overseeing this office is the Firm Managing Principal | Senior Building Envelope Consultant, BEC, RCI, CDT, SCIP Thomas Berger brings with him a long history of experience and connection to the local community. DTR Consulting Services continues to work with new and existing Architectural/ Engineering Clients, Building Owners, Contractors and Developers and in the Los Angeles, Orange County and San Diego Area since early 2003. This move allows DTR to build upon our current client base and to expand our Firm to better serve our current and future A/E Clients.
DTR continues to recruit the best new technical building science architects, engineers and consultants the Los Angeles area. Mr. Berger be in charge mentoring new staff members into the existing DTR Culture, providing guidance to both experienced and junior members, and increasing our market share based on our excellent reputation; DTR approach to serving our Clients. DTR will be looking to hire both Building Envelope Consultants specialized in Building Science, Technical Architects, Construction Specifiers and Construction Inspection & Building Enclosure Testing Staff.
Please help us Celebrate the Growth of this new DTR Office Location…
Updated: February 2019
Industry News:
Recently
Dynaflair Corporation - name change to Security Closures
Irwin Telescopic Seating Company - merged into Irwin Seating Co.
Compudyne - changed company name to Norment Security Group, had previously combined Norshield Security Products
Dynamic Lighting - name change to Amerlux Exterior
Alcan Composites USA - name change to 3A Composites USA
Oldcastle Glass is now Oldcastle BuildingEnvelope
Updated: January 03, 2011
Professional Events:
Conferences & Seminars

Green California Summit & Exposition- Sacramento, CA
April 19 - 20, 2011
AIA National Convention - New Orleans
May 12 - 14, 2011
CSI Construct 2011 - Chicago, IL
September 13 - 16, 2011
Cal Green Seminars - California
January thru April 2011
Updated: January 16, 2011
March 2011
Now That I Have BIM, Why Do I Need Specs?
by: John Guill, AIA, CSI, CCS, SCIP
With the advent of ever more-capable three dimensional CAD systems and Building Information Modelings, many architects may be wondering if these data-rich model environments will render written specifications and project manuals obsolete.
Certainly for architects struggling with specifications, a possible vision of “a World Without Specs...
(and may be even Specifiers,) would be Paradise enow...”, with apologies to Omar Khayyam.
Will Building Information Modeling cause specifications to become obsolete?
Purpose of Construction Documents
To consider this question more closely, we should first examine the purpose of Construction Documents. As described in CSI's Project Resource Manual 5.1, Construction Documents provide two main functions: Appropriate communications of the project design by the A/E to the Contractor and other project participants; and define the rights, responsibilities and relationships among the parties to the Contract and other entities involved in construction.
As shown in this PRM Figure 5.1-A, Construction Documents are customarily comprised of Procurement Documentation, Contract Forms and Conditions of the Contract, Specifications, Drawings, Addenda (pre-contract modifications) and Contract Modifications, (Change Orders).
In our quest for a future need of specifications, we ask, what is the purpose of the specifications in the Construction Documents, and is there another Construction Document component that can take over this role?
CSI's Project Resource Manual explains that Specifications “define the qualitative requirements for products, materials and workmanship upon which the contract is based; their Physical Qualities and Characteristics, the Quality of Materials and Equipment, Standards of Workmanship, and Methods of Installation.” Essentially these written documents describe the quality of the project components and their installation.
Specifications and Design
This painting, titled “The Architect’s Dream”, shows the design choices available to the architect, from his perch on the cushioned platform in the foreground. In order that the design may be constructed as conceived, the quality of the outcome must be visualized and described in the written specifications. To ensure that this happens, the contents of the drawings and the specifications must be coordinated so that all necessary information is shown, and nothing essential is duplicated or omitted.
Coordination of Drawings and Specifications
CSI's Project Resource Manual – PRM 5.11 guides the coordination of Drawings and Specifications by explaining the Content of Drawings and the Content of Specifications, and notes that the Responsibility for Coordination is that of the Architect.
Drawings show Size, Form, Quantity, Relationship, Graphic representation. Specifications show: Quality, Products, Materials, Workmanship, Administrative procedures.
Drawings and Specifications are complementary, that is, their relationship is coordinated so that each has it's particular attributes. Specifications supplement, but should not repeat information shown on the drawings, while Drawings supplement, but should not repeat information shown in the specifications.
What is BIM?
The following National Standard Definition of BIM – is offered by BuildingSMART:
“A Building Information Model (BIM) is a digital representation of physical and functional characteristics of a facility. As such it serves as a shared knowledge resource for information about a facility forming a reliable basis for decisions during its life-cycle from inception onward.”
“A basic premise of BIM is collaboration by different stakeholders at different phases of the life cycle of a facility to insert, extract, update or modify information in the BIM process to support and reflect the roles of that stakeholder. The BIM is a shared digital representation founded on open standards for interoperability.”
In short, the coming vision of the BIM as a complete digital model of a facility created by designers, updated by builders, and modified by it's users appears to hold out the possibility of containing all forms of information about that facility. So now, we can say, with apologies to the BeeGee's, that the BIM is "More than a drawing... more than a drawing to me...."
The technical innovation of these data-rich models is the notion of Smart Objects, which contain the attributes of the real-life thing that is modeled. In order to create a smart model, filled with accurate data about it's components, the model must be built with Smart Objects, or with Dumb Objects, that later are made Smart. Obviously, the place to start is to Get Smart....objects.
Types of information in the BIM model.
The types of information which the BIM model is capable of storing are many and varied. Some kinds are entered as part of the objects themselves, either on their creation, or later after insertion into the model. Others, such as quantities, are calculated from the three-dimensional configurations of the smart objects, such as walls, columns, doors or windows.
This illustration shows some of the attributes that can be assigned to a given object. In this case, the wall assembly materials extents and sequences are shown, properties of materials are assigned and are available for calculation by the data engine of the software.
New Types of Specification Software
Old school specifiers extracted information from drawings the old-fashioned way, by reading them and taking notes. New forms of specification automation software link to the BIM software for assembly and product coordination.
LinkMan-E by BSD reads the BIM and the specification file and produces a conflict report enabling the designer to analyze and resolve potential conflicts. LinkMan-E works by loading both the Revit BIM model and the SpecLink specification software files, analyzing each file for content, and then flagging potential conflicts on a software “dashboard” that shows, for example, if an item is shown in the model, but not in the specifications, or in the specifications, but not in the model. These conflicts are presented for the designer's review and can be adjusted to suit the project needs.
The limitations of BIM - some examples.
This new technology seems to have unlimited power at first glance, but on closer examination, there are limitations which must be carefully considered in order to obtain the desired results.
Smart objects in BIMs have different categories of properties. Type Properties are those properties that remain consistent across all objects of that type; for instance, “all wood doors are made of wood”. Instance Properties are those properties of objects of a given type that vary from instance to instance; that is “this wood door has Hardware Group 32”.
Properties and Parameters: Properties are information attributes of an object that can be recorded into the object itself and cataloged, scheduled, or used for calculations. Parameters are information attributes that can change within stated limits, according to the status of the object, or by a toggle, or which can be set into an unchangeable state by editing the object. Properties and parameters often appear to have similar or overlapping attributes and must be carefully distinguished when creating objects to avoid conflicts, or to get the desired information to properly extract from the model into a useful form such as a schedule or a specification. Creation of useful smart objects is not for the faint of heart.
BIM is capable of rendering information on the Tangible Intangibles of a project. This contradictory title is intended to for things that exist physically on the site during construction, but do not form a permanent part of the work. Items such as job fences, office trailers, mock-ups and similar features can be assigned into a given time phase and are visible in the model only when those settings are activated. This term also applies to the volumes of earth or other materials removed from a property during demolition, pumping, grading or trenching. The quantity does not remain in the work, and so is intangible, yet must be physically realized to be removed. Excavation and concrete quantities can easily be rendered by a BIM.
Intangible Intangibles are more difficult for the object-oriented software to display. This term applies to activities or items necessary for the construction of the facility, but which do not have a physical existence. Some examples include: All the administrative activities necessary to transmit construction information and exchange funds; Insurance policies and bonds; submittal review actions, quality control tests and inspections, and other similar activities.
While we would agree with the adage that “A picture is worth a thousand words”, as the example of the intangible intangibles shows, "some things can't be drawn?" What do we mean by this?
Specifications describe Work Results.
As we noted earlier, Specifications show Materials, Quality, Workmanship, and Administrative procedures. CSI has also introduced the concept of “Work Results” as the end representation of a specification: “Permanent or temporary aspects of construction projects achieved in the production stage or by subsequent alteration, maintenance, or demolition processes, through the application of a particular skill or trade to construction resources.”
Work results describe the end result when effort is applied to a construction resource, can be envisioned as a math equation: “Work Results = PART 2 + PART 3”. For example, “Masonry” includes: The product “brick”, Ancillary products such as mortar and grout admixtures, and Labor to complete the work.
This last item, the Labor, is indispensable to the finished product, but is an intangible concept which can't be drawn and can only be represented indirectly in the model.
Project Quality
Each Project has a certain Quality based on Owner’s needs, project type, schedule and budget. This quality is determined by the A/E during design and the Contract Documents are crafted to embody it.
This definition: of Quality could be described as “Ability to satisfy stated and implied requirements established in contract documents.” Work meeting this standard can be said to meet the Contract Documents.
Describing Project Quality can be elusive. Quality is a mutable concept, more like temperature, where there is hot and cold, but also “not hot” and “not cold”. “Perfection” is not always what is sought, but a level of quality consistent with the project needs, schedule and budget. Sometimes “Adequate” is well…., adequate. Definition of the selected standard can be difficult or impossible to portray in graphic form, or even in object attributes and may only be represented indirectly in the model.
Contractor, Always do your duty.
Conditions of the Contract describe the duties and relationships of the parties to the Contract as well as those of other entities in the construction process. The present BIM model does not provide a data structure container to describe these duties and a reference to external documents is still required.
This illustration shows the relations of the parties in the Single Prime Contract form, of course, this is only one of many project delivery methods, but all are based on some form of Conditions of the Contract.
The following topics are covered in the various Conditions of the Contract; Construction by Owner or separate contracts, Changes in the work, Contract Time, Payment and Project Completion Procedures
Protection of People and Property, Conditions of the Contract, Insurance and Bonds, Correction, removal, and acceptance of defective work, Suspension of the work and termination of the Contract, Claims and Dispute resolution, Miscellaneous Provisions.
Here is a partial list of topics covered in Supplementary Conditions; Limits of Insurance, Local Labor rates and standards, Retainage, Liquidated Damages, Local jurisdictional requirements, Rain and Delay provisions, Coordination with other contracts and other similar items.
Project Procurement
Project Resource Manual – PRM 5.2 describes the different means of project procurement and the Procurement Documents used for these activities. Typically, these will describe the Types of Proposals, Bid Security, Bidder Qualifications, an Invitation to Bidders/Proposers, an Advertisement to Bid, some
Instructions for Procurement, Bid/Proposal Forms, Bid/Proposal Security, and Information Available.
PRM Module 3 and 5.9.14 discuss specification variations required by Project Delivery Method.
Project Delivery
The Project Delivery method is not embodied in a single location in project documentation, but is a summary of the various decisions made by the Owner concerning procurement, contract type, compensation method, Supplementary Conditions and many other factors. The present BIM model does not provide a data structure container to describe these activities and duties. Reference to external documents is still required.
Administrative procedures
The Intangible activities and relationships summarized in Division 01 of the specifications include administrative procedures required for the orderly and timely transfer of construction information (questions and answers, submittals) and construction funds (payment procedures, modifications).
PRM 5.6-A Division One Relationships – “The Wheel”, graphically shows the relationships and hierarchies of the documents. Generally, these activities must still be described in writing, or as a process model. The present BIM model does not easily provide a data structure container to describe these duties. Reference to external documents is still required. Some temporary facilities can be placed into the model, but they also require information that is not suited for the BIM data structure at present.
Do Smart Objects mean I still need a Specifier?
The Smart Objects contain information that roughly relates to PART 2 – PRODUCTS
Sometimes, there is a link to an external guide specification, but...selection, editing and coordination of PART 3 – EXECUTION and PART 1 - GENERAL is still required.
Also Division 01 relates to PART 1, so the information from the technical sections PART 1 drives the editing and content of the Division 01 Titles. For example, PART 1 articles on Allowances, Unit Prices, and Alternates could require additions of Division 01 Sections 01-2100 Allowances, 01-2200 Unit Prices, 01 2300 Alternates, and PART 1 requirements for shop drawings could require additions of Division 01 Sections 01-3300 Submittal Procedures and 01-3323 Shop Drawings, Product Data, and Samples. This coordination is the job of the Specifier.
How Those Objects Get Smart.
The US Government, and the BuildingSmart Alliance have founded the Specifiers Properties Information Exchange Format (SPie). The objective is to create a consistent and open schema for product information exchange. It is not another catalog of building products, but is a meta-format to ensure that product data for a given product type is presented in the same format as all other product data for products of the same type, with the intent of facilitating comparisons and clarity of information.
The intent of the various agencies of the US Government, collectively the largest procurer of construction in the world, is for lower costs and better facility management information by adoption of consistent data schema which will improve comparisons, prevent miscategorization of data, eliminate sales hype and distortions and provide a consistent format for both the Smart Object and the Specification Report.
These SPie schema are being prepared by SCIP as Industry Foundation Class (IFC) objects under direction of the Building Smart Alliance and summarized in the USACE-ERDC-CERL Access Database. This database now comprises over 425 Specification Sections in an 8,500 Line Spreadsheet. A fuller description of the background process is found here at >> www.buildingsmartalliance.org/index.php/newsevents/meetingspresentations/spiemeeting09/
These schema are becoming the platform for the Whole Building Design Guide – Specifiers Templates. These XML documents enforce a common data structure onto the specifications of all objects of the same class, allowing the data to be directly mapped into an object by a manufacturer or a third-party specifier, and then extracted again by a software specifications tool to be placed into a written report extracted from the BIM model. Over time it is expected that manufacturers will adopt the schema themselves as a means to ensure participation in the market for government construction. Meanwhile, the schema can be applied by A/E's and specifiers into custom smart objects in BIM models today.
Sources of Smart Objects
Manufacturers are increasingly producing more and more Smart Objects, ready to be placed into BIM models. Data attributes of these models, as well as their quality, vary widely between manufacturers. Many BIM operators are creating their own objects, which may or may not have appropriate attributes built-in.
Smart objects within the BIM will need to be created and imbued with attributes corresponding to real-life product choices. Some of these will be created by product manufacturers, others by third party programmers. In the near future, many or most will probably be created by individual firms creating objects for their projects, but Specifiers will (or should) be creating (or directing the creation) of these objects and managing the data entry direct into the models.
At present, obtaining objects from reputable and capable sources, or developing the skills to make your own are essential factors in creating a successful and useful model.
Implementation of Smart Objects and Property templates.
SmartBuilding Alliance and the Whole Building Design Guide are supporting the creation of a comprehensive set of Specifier's Property templates which will span all MasterFormat Sections and UniFormat Articles. These templates will include the comprehensive list of attributes for each assembly or work result. The templates will be selectively loaded into a BIM and used to format the BIM assemblies and by extension, their specifications. Data entry into these models will provide the PART 2 information for extraction into a specifications report by software such as E-Specs. Specification formatting will become dramatically more consistent industry-wide by means of the SPie templates.
A new generation of specification software will poll the BIM and extract the formatted attributes for assembly into the familiar written specification format. The familiar written specification will not disappear, but it's workflow will be dramatically changed. In the near future, a large portion of the specification information will become part of the BIM, and as a result a large part of the specifications book will simply be a “report” extracted from the Smart Objects in the model, much like a door schedule. This will not violate the CSI principle of “Say It Once, Say It In The Right Place”, although for a time, there will be the possibility of having conflicts between a model and an external text.
In order to get that information out of the model, someone has to put the information into the model. The Specifier is the person on the Project Team most qualified for this exacting task, which will have to occur much earlier in the design documentation process in order to have value for cost estimating and coordination. This task, performed in the BIM software, will be somewhat different from specification editing today, and will be more like drawing editing.
In the future of architecture, the most valued Specifiers will be Knowledge Managers for the model, selecting appropriate objects from manufacturer libraries or designing objects' data structures and attributes to meet WBDG standards and entering the appropriate data into the structures for extraction as the specification manual. Specifiers may find themselves working with design architects as well as the modeling production staff to implement Smart Objects.
Conclusion: Specifications in a BIM world.
The role of specifications will remain the same, but their form will change. The role of the specifiers as the custodians of project information will remain the same, but their tasks and their timing will change. Specifiers may work more closely with the production staff doing the modeling and data entry into the BIM software will replace some specification editing in a word processor. Object selection and object design will occur earlier in the project for the specifier, but final data entry may be performed right up to delivery deadlines.
Even in advanced forms of integrated project delivery, written specifications and project documentation external to the BIM will be necessary to describe Contracts, administrative procedures and other intangibles. Specifiers will be still be tasked with preparing those documents, which will still be delivered as some form of written text, whether PDF or paper.


