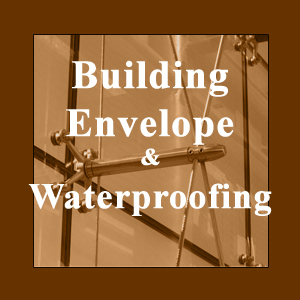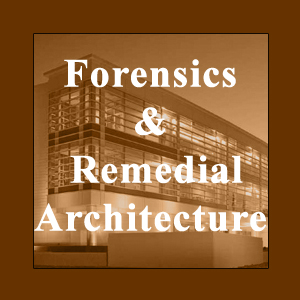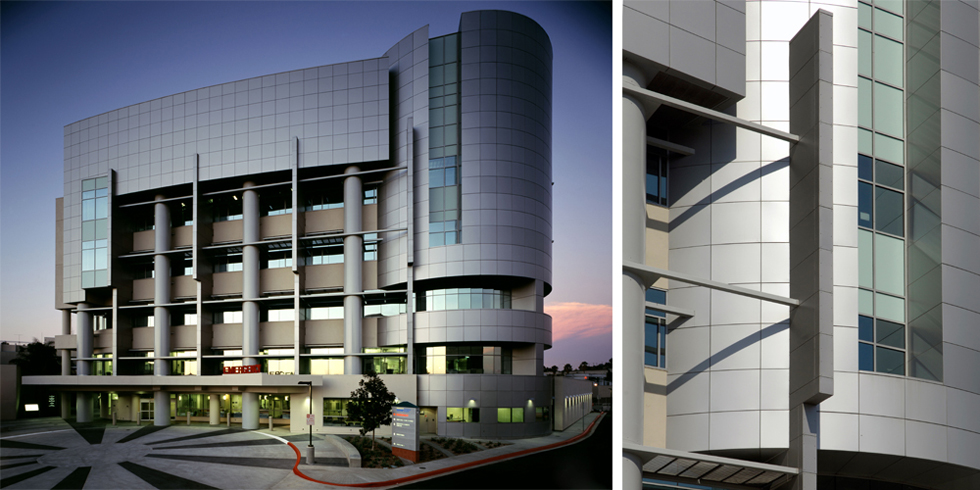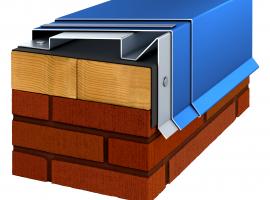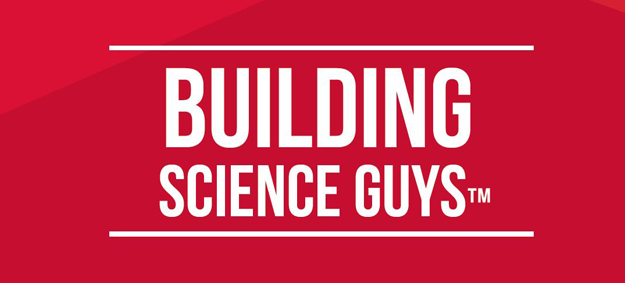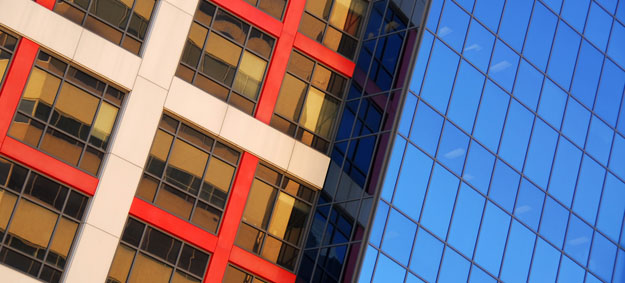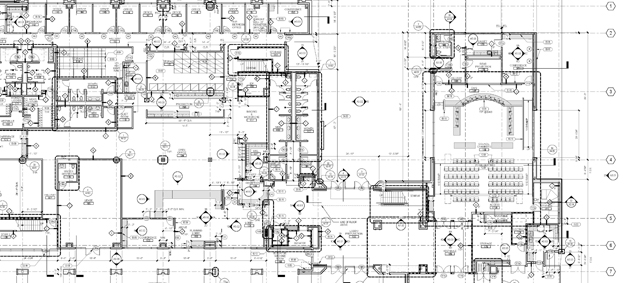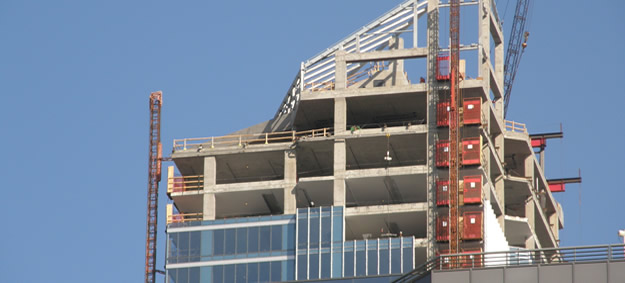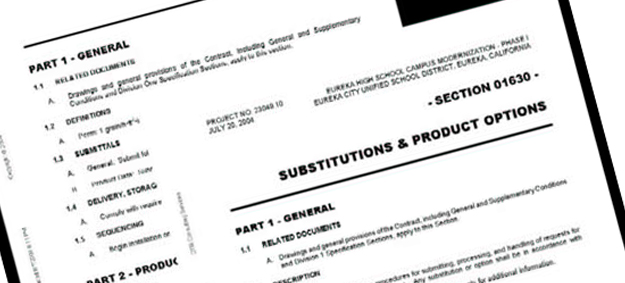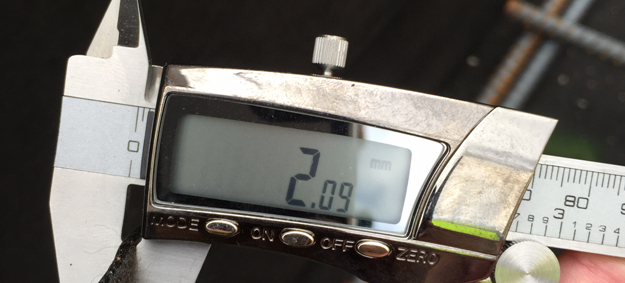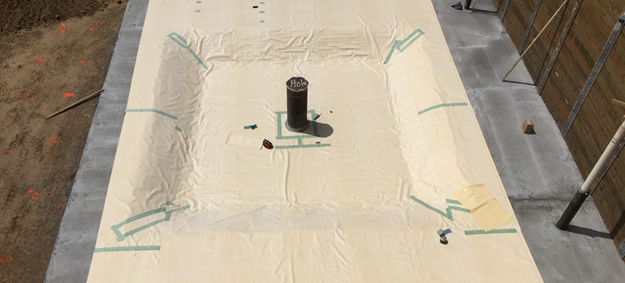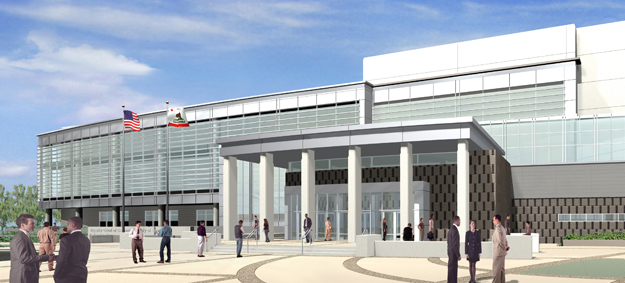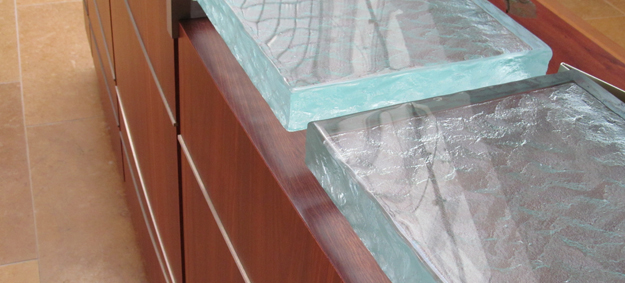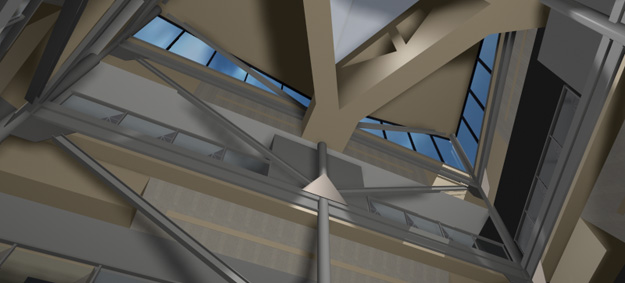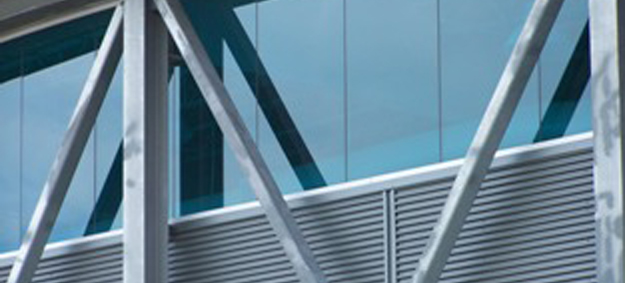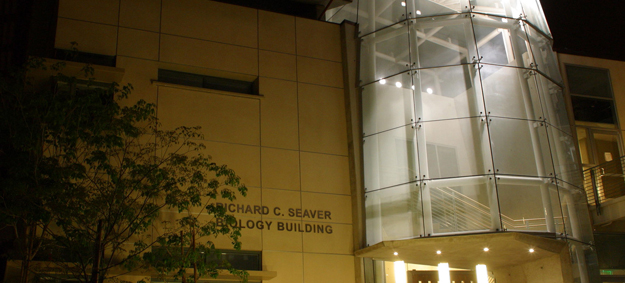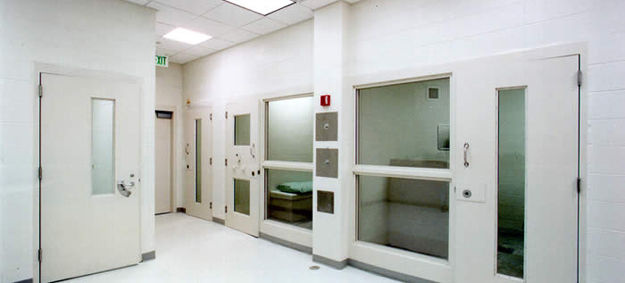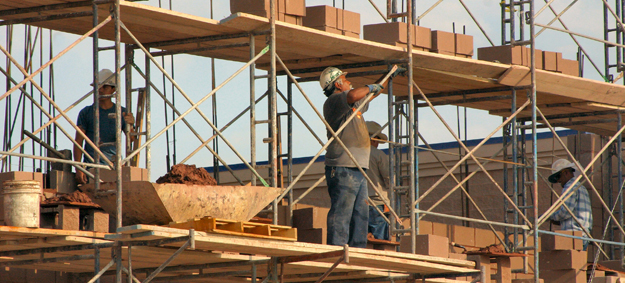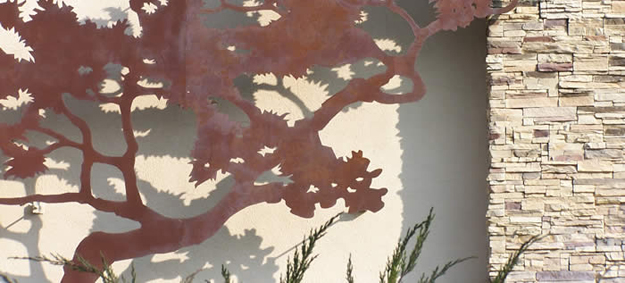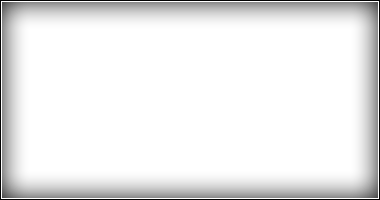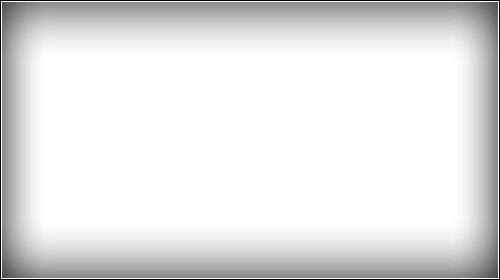
Sacramento Area Office (916) 772-3600 San.Francisco North Bay Office (707) 578-3600 Orange County Office (949) 260-3600 Los_Angeles Office (323) 527-3600
or toll free:
(855) 705-3600
Building Enclosure Commissioning - How important is it?
Building envelope design is a specialized area of architectural and engineering practice that draws from building science, occupancy use and local environmental conditions.
Is anyone checking the performance of your new buidings...
NEWS:
Expanding L.A. Office
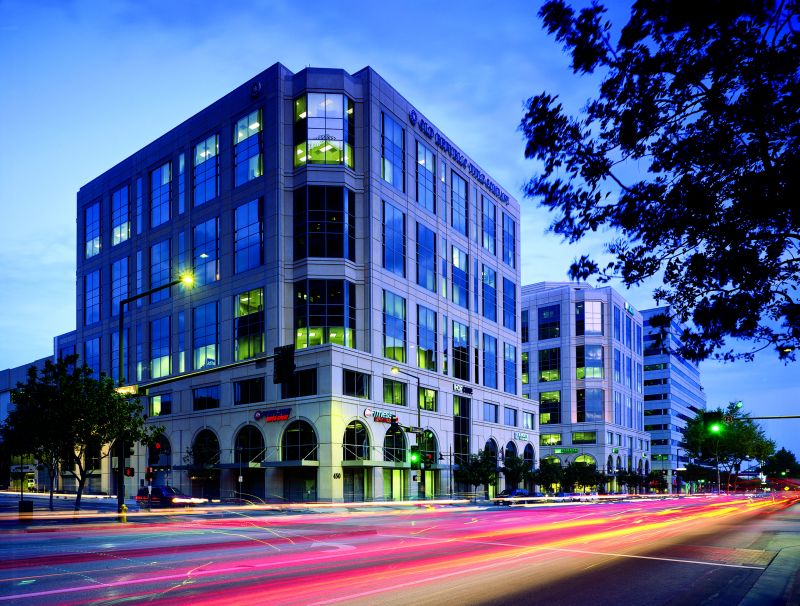
DTR Consulting Services, the "Building Science Guys" continue to grow their latest Los Angeles Area Office, just north of down town in the city of Glendale. This location will help us to better serve our Clients in the Los Angeles metropolitan area. This office will help support our Orange County office in Irvine along with or two northern California offices. This unadulterated office location allows for the continued expansion of DTR Building Science Division.
Overseeing this office is the Firm Managing Principal | Senior Building Envelope Consultant, BEC, RCI, CDT, SCIP Thomas Berger brings with him a long history of experience and connection to the local community. DTR Consulting Services continues to work with new and existing Architectural/ Engineering Clients, Building Owners, Contractors and Developers and in the Los Angeles, Orange County and San Diego Area since early 2003. This move allows DTR to build upon our current client base and to expand our Firm to better serve our current and future A/E Clients.
DTR continues to recruit the best new technical building science architects, engineers and consultants the Los Angeles area. Mr. Berger be in charge mentoring new staff members into the existing DTR Culture, providing guidance to both experienced and junior members, and increasing our market share based on our excellent reputation; DTR approach to serving our Clients. DTR will be looking to hire both Building Envelope Consultants specialized in Building Science, Technical Architects, Construction Specifiers and Construction Inspection & Building Enclosure Testing Staff.
Please help us Celebrate the Growth of this new DTR Office Location…
Updated: February 2019
Let us bring "Added Value" to your Project Team...
©2011-2019, DTR Consulting Services, Inc., All rights reserved.
By: John Guill, AIA, CSI, CCS, CCCA, SCIP
Design Effects of Roof Edges by Recent Code Changes
Changes to Building Codes rarely have identifiable effects on expressions of the building’s appearance, but recent changes to California Building Code 2010, Chapter 15 may affect the appearance of the roof line as the boundary of a plane.
One of the signatures of the Modern Movement in Architecture is the flat roof. Known technically as Low-Slope Roofs, improvements in construction technology and new perceptions of style enabled expression of the building form as pure prisms, unaffected by pitch or texture. Roofs disappeared behind parapets protected by thin, metal caps, emphasizing modern horizontal lines. Flat roofs no longer required bulky fascia, but hovered weightless above ribbons of glazing.
Designers’ efforts to express these linear elements often focus on the metal caps and edges, seeking to minimize foreign intrusion on the purity of form. Of course, caps and edge metal can not be eliminated, as the edges, intersections and corners are the part of the geometry most in need of protection from the weather. Various industry groups have standardized installation practices and provide details that architects and installers can jointly reference for termination and transition of roof planes while keeping the elements at bay. Sheet Metal and Air Conditioning Contractors’ National Association (SMACNA), Copper Development Association (CDA) and National Roofing Contractors’ Association (NRCA) have extensive suites of (slightly different) details and recommendations.
The American National Standards Institute (ANSI) and the Single Ply Roofing Institute (SPRI) have collaborated on a design method for edge securement of membrane roofing called ANSI/SPRI ES-1. The document establishes standards for materials, design, anchorage design and load calculation for metal roof edges and copings and introduces three tests for durability and quality of wind resistance; Outward Force, Edge Anchorage, and Uplift.
New language in CBC 1504.5 “Edge Securement for Low-Slope Roofs” now mandates use of products tested for wind resistance in accordance with ANSI/SPRI ES-1, as modified by the Code and makes many familiar details obsolete or unacceptable.
Field-fabricated or custom shapes cannot be easily or economically tested, local fabricators are unlikely to embark on expensive testing programs, particularly for custom or “one-off” designs. At the time of this writing, SMACNA and CDA do not have authorized fabricators or testing programs for their respective standard details. Many “Standard Details” in the industry repertoire are now obsolete for code compliance. NRCA does have a testing program for certain standard details and authorized fabricators who can produce them.
It would be simple if CBC 2010 adopted the ANSI/SPRI ES-1 methodology directly, but that is not what happened. Instead, structural loads used for design must be determined according to CBC Chapter 16, not the tables included in the ANSI/SPRI standard. Also, the CBC definition of exposure categories differs from that of ANSI/SPRI. Thus, specification and use of flashing tested and certified to ANSI/SPRI ES-1 still may not result in CBC code compliant installation.
Architects designing low-slope roofs subject to CBC 2010 1504.5 must now prepare engineering calculations demonstrating wind load resistance to the standards of that code, and specify only ANSI/SPRI ES-1 authorized flashings. The ability to design a custom appearance may no longer be possible for small or low-budget projects. This is a definite change to the visual design potential for the roof edge line.
Sources
Understanding ANSI/SPRI ES-1 by Mark S. Graham, Professional Roofing Magazine, October 2009.Wind Resistance of Custom Roof Edge Flashing by Tim Werbstein, ARCOM Newsletter, 2010.
